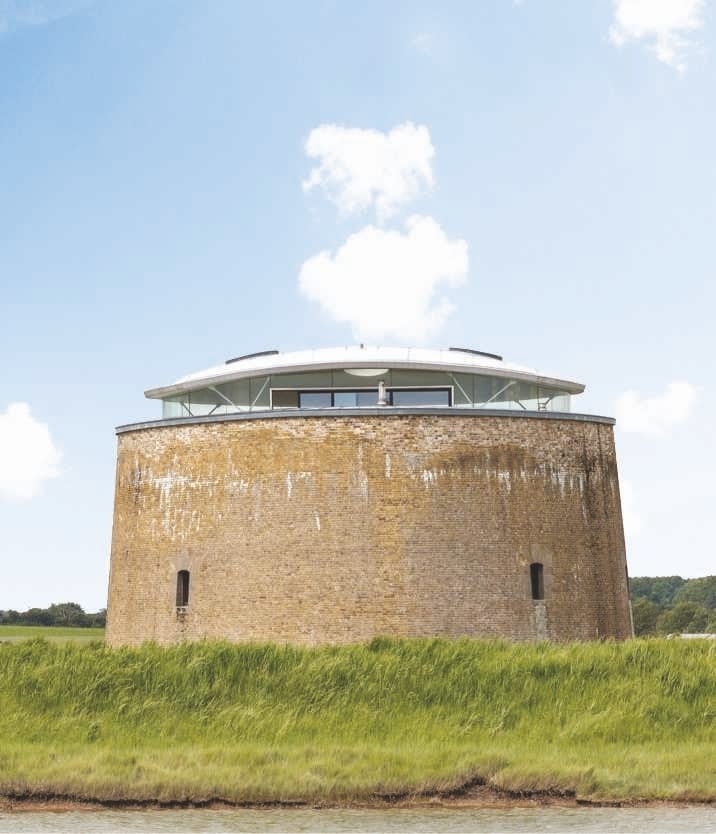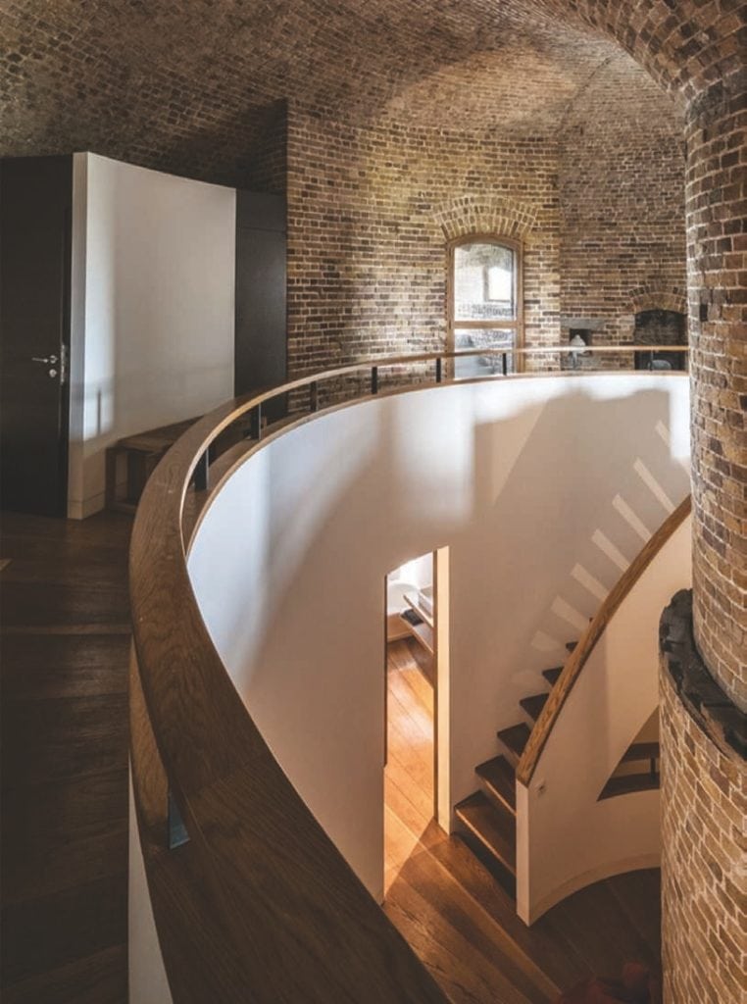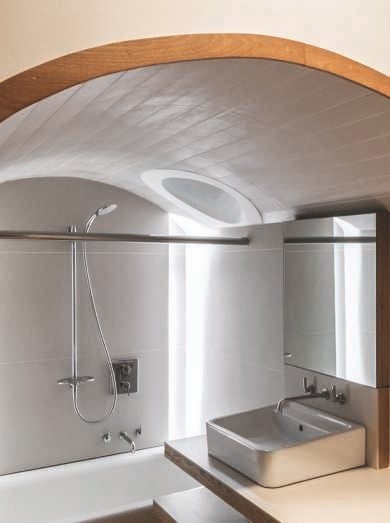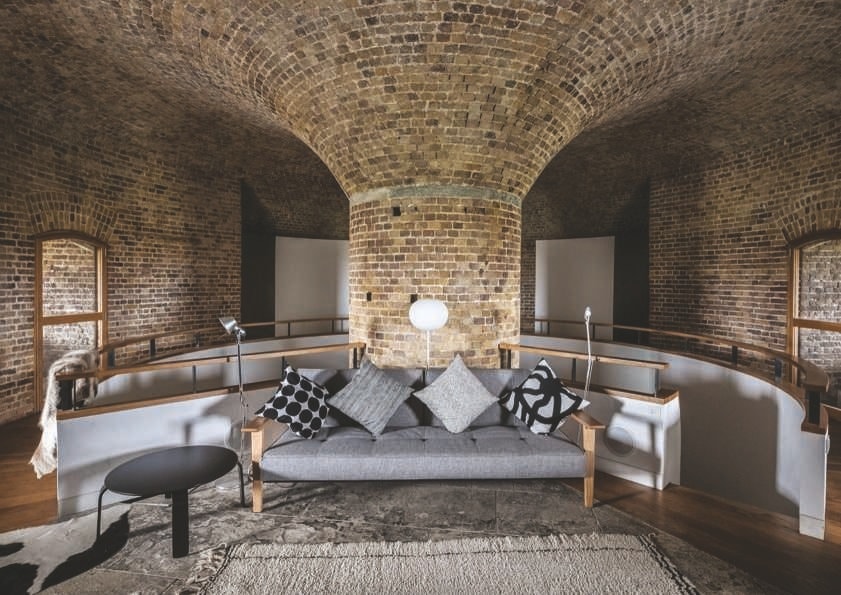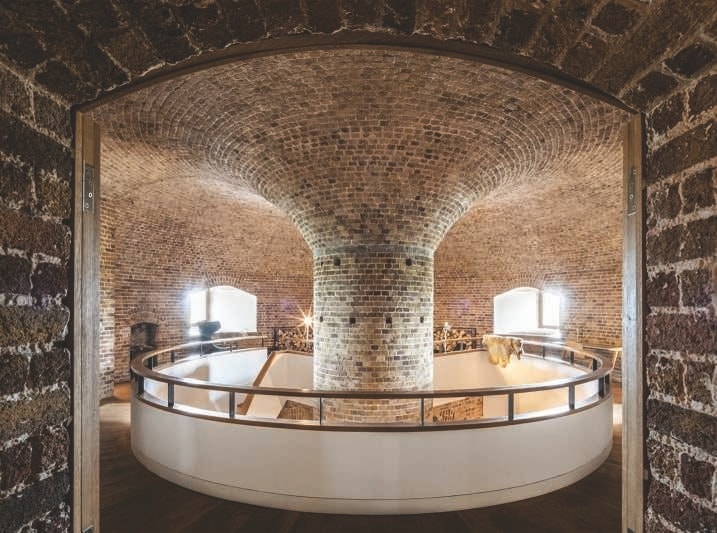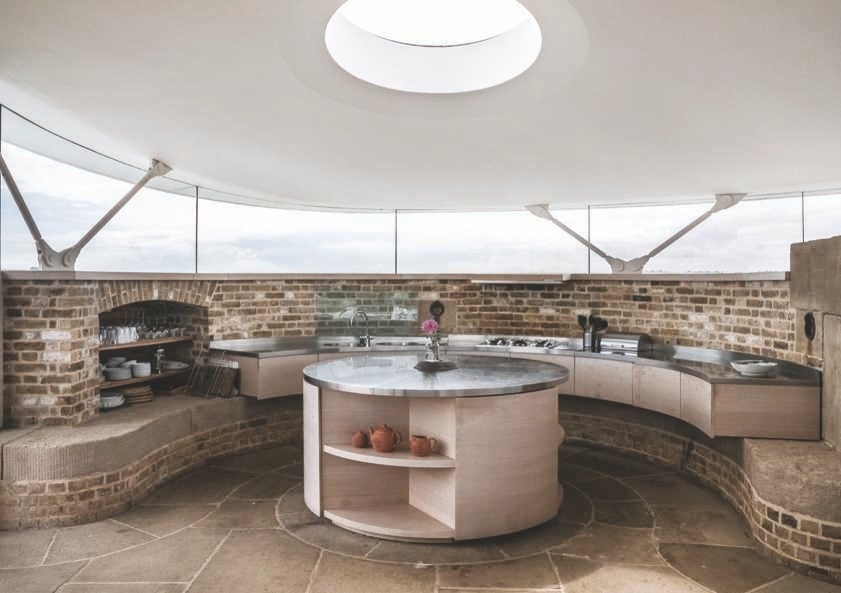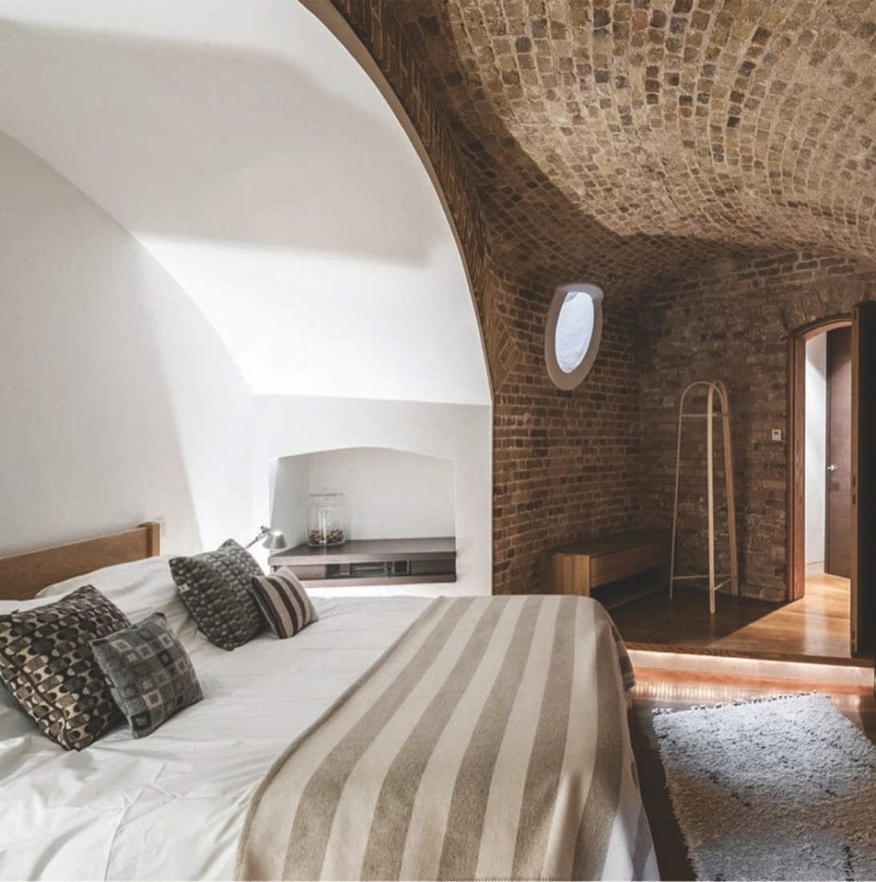All Change!
There is nothing more fascinating than a building with an unusual history and transforming one unique space into another, is particularly rewarding.
The conversion of other structures into houses has always been driven by a number of factors including the building’s redundancy; shortage of housing and desirability. Let’s face it who hasn’t lusted after a gorgeous barn conversion or a beautiful Kentish oast house?
The rush for conversion started after the second world war, as over three million houses had been damaged by enemy action and building materials were in short supply, so canal barges, railway carriages and even buses were converted into temporary homes.
Continued pressure on housing means that there is little that the British cannot convert into housing – asylums, electricity sub-stations, water towers, seaman’s missions, even office blocks – the latter reversing the trend of the first part of the 20th century when houses were more likely to be converted into offices.
One of the more unusual structures built to defend the south and east coast of England; at great cost, is the Martello Tower. Maybe not the most obvious choice for a family home, these striking 30-foot high forts take both their name and structural design from 16th-century Corsican examples at Mortella and were conceived in an attempt to protect against the Napoleonic invasion, that never came.
From 1805 to 1809, 27 Martello Towers were built along the Kent coast, from No. 1 to the north of Folkestone to No. 27 in St Mary’s Bay. Sadly only 16 remain. Two of these: Tower No. 6 and Tower No. 7 are currently being restored and converted into residential dwellings by Cyma Architects in Folkestone.
Some argue that buildings such as these should not become homes because this takes away from their historical importance. But if they aren’t going to be lived in, what will happen to them?
One example of a beautiful, sympathetically renovated tower is Tower Y in Bawdsley, a secluded village in Suffolk. It was converted into a three-storey, three-bedroom home in 2010 by its then owner, industrial designer Duncan Jackson, in collaboration with architect and former colleague Stuart Piercy, scooping a RIBA accolade that year.
Overlooking the sea wall and standing proud on the horizon, Martello Tower Y is now a wholly unique living space. The outside of the tower appears stark and windowless and remains imposing, forbidding even. But inside it’s a different story as the meticulous, delightful renovation unfolds.
Architect Stuart Piercy says the brief to convert a monument on the At Risk Register in an Area of Outstanding Natural Beauty was “demanding”, and adds: “The planning negotiations were matched in complexity by the on-site logistics. The completed conversion won the support of English Heritage who herald it as an exemplar of how to convert significant historical buildings.”
Photos: Edmund Sumner – edmundsumner.co.uk
