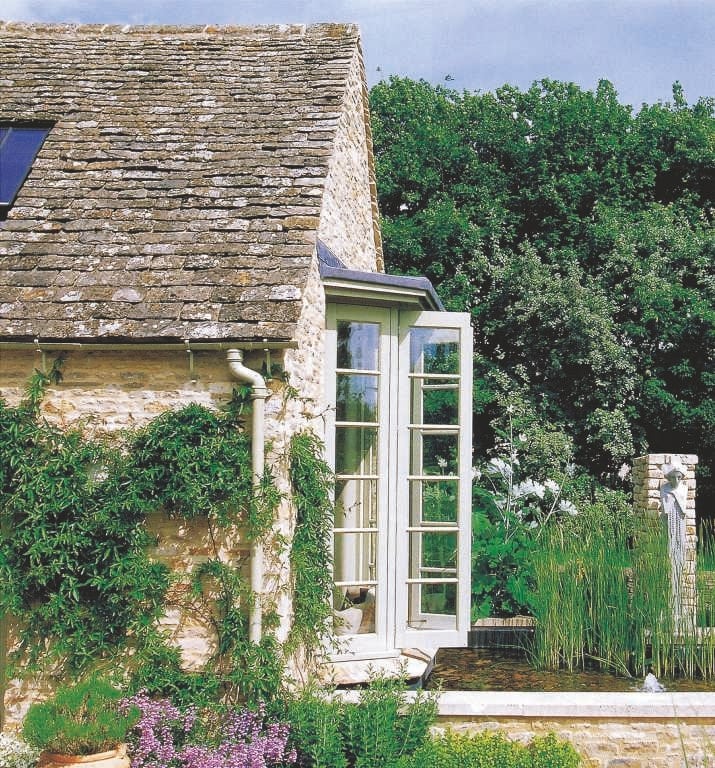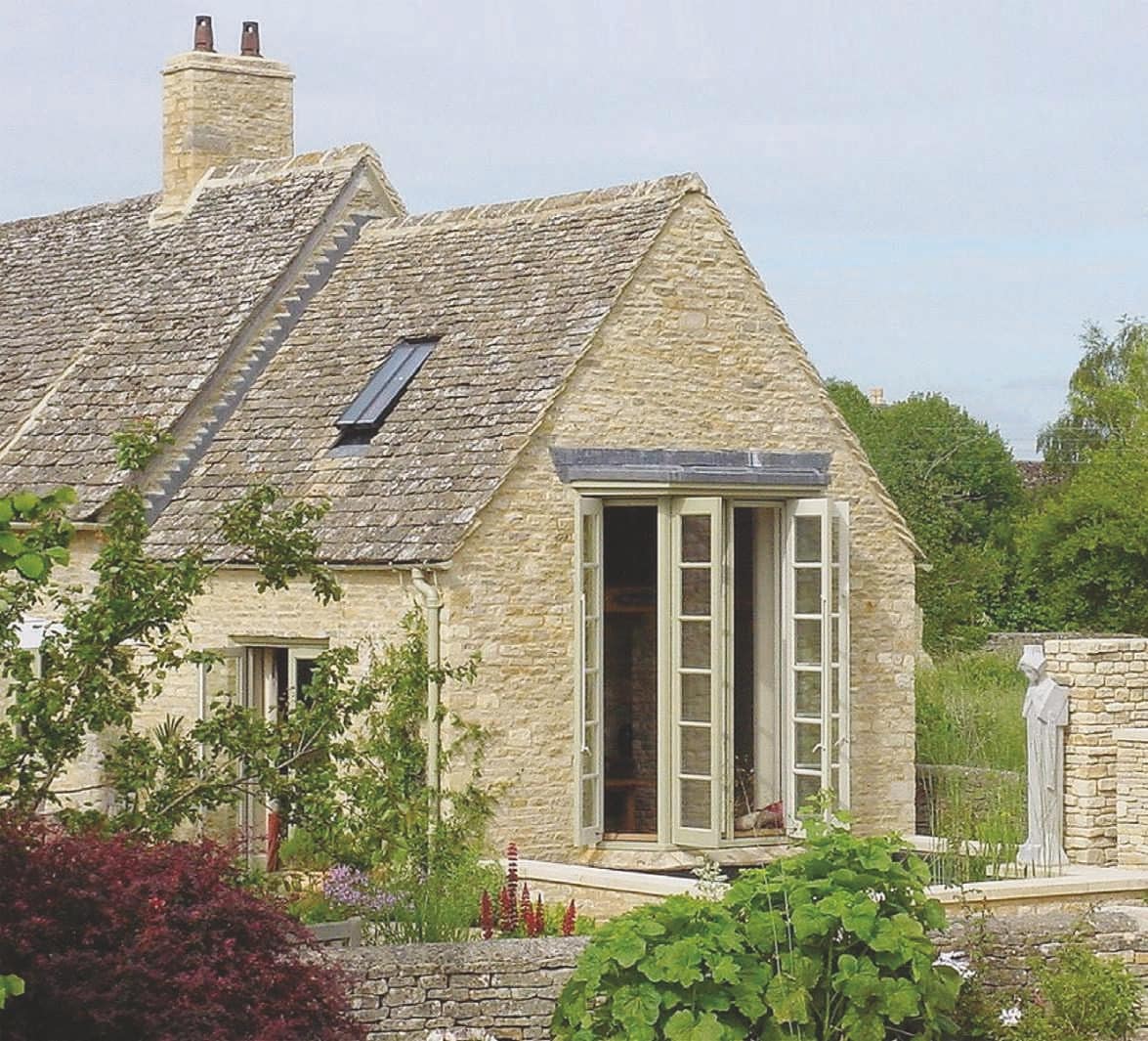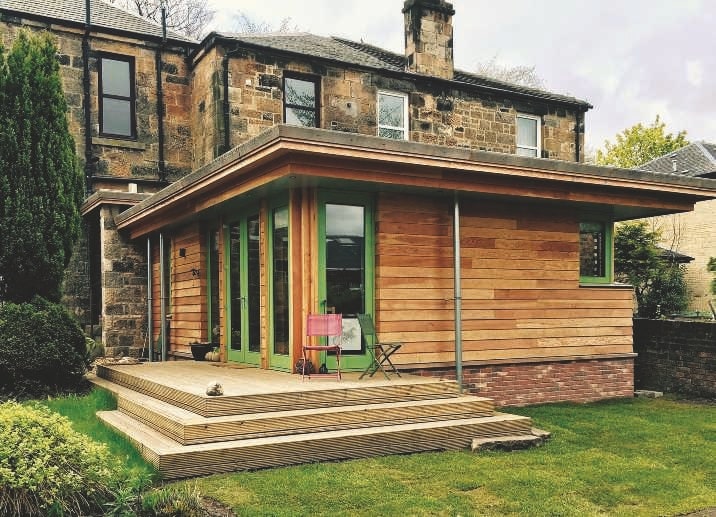Extending a Listed Building – Problem or Opportunity?
Architect Peter King outlines the main approaches to extending a historic building

Many people who acquire Listed buildings and buildings in conservation areas are enthralled by the character of their buildings, and genuinely seek to live in and maintain them in a sympathetic manner. This can mean in some extreme cases compressing their lives and all their possessions into what were often quite small and awkwardly planned buildings.
The desired home layout of today’s family is, to put it mildly, not one that the builder of their listed home would have recognised 300 years ago. ‘Media’ rooms, computer studies, en-suites, utility rooms and kitchen/dining areas open to the garden – are all seemingly essential ‘today’ items of accommodation that the 17th-century builder would just scratch his head at.
Open planning itself is seen as most desirable also today, yet much historic property is stoically cellular in construction. There are so many potential problems in getting what we want out of a building built at a time when things were, shall we say, ‘simpler’. So the option of extending is frequently dismissed out of hand, as listed building owners have all heard rumours from neighbours and friends of planning refusals, nitpicking, and extended delays. Whether or not the rumours are accurate there is a strong disincentive to try extending historic – particularly listed property.
My experience in extending listed property as an architect has often brought me into contact with this supposed difficulty, but the evidence of my experience is the opposite. Extending listed buildings and buildings in conservation areas is really not so difficult, though there is a knack to it. Two relatively recent extensions carried out by my practice are examples of what can be achieved in the context of historic buildings of strong character.

The first property is a detached stone-built Cotswold cottage. It is well detached from its neighbours so planning concerns about proximity and overlooking were not obstacles.
The south extension, containing a kitchen and family dining area, is a version of one of the main approaches to extending a historic property – ‘playing the game’. This approach involves using similar materials and details to the existing property, but trying to achieve something distinctive and new with it – not just copying. ‘Playing the game’ extensions can easily fall into the trap of being unimaginative, even ingratiating. So it is important to have something up one’s sleeve to make it distinctive.
Here we pulled the first floor away from the gable of the extension (that is called ‘gallerying’ the floor) allowing us to put up a one-and-a-half storey high bay window there. We then
attached a small pool to the bay, the purpose being to reflect the dappled patterns of light reflecting off the pool onto the walls and ceiling of the extension, rather like those you see on the underside of a bridge.
The galleried floor contains a study from which one can see the constantly changing patterns of water below, and the casements of the bay window all open leaving the gable end nearly
completely open to the elements when desired.
I was very careful to use materials to match the existing cottage – stone and jointwork exactly to match, timber windows, cast iron rainwater goods, a leaded roof over the dormer, and conservation rooflights (the real ones). The difference is in what we did with those materials.
A point worth noting is that the planning conservation officer supported this extension – we encountered no planning difficulties at any point. No nitpicking. No delays. This extension won a RIBA regional award after it was completed.

New lounge to the rear of a substantial sandstone villa in Glasgow
Here is another extension, but in a very different context. This one is a new lounge to the rear of a substantial sandstone villa in Glasgow, completed last year. The existing building is not listed, but it is in a conservation area. This extension illustrates a completely different response to a historic building. It is an ‘intervention style’ extension, where what one does is try to contrast the extension with the existing building as much as possible.
Obviously, there is skill needed here, as contrasting extensions can easily denigrate or overwhelm the existing historic building if they are too ‘shouty’. Yet this is an approach much loved of planners and architects, as it allows one to easily visually separate the old from the new, and there is little chance of an ingratiating characterless copy of the existing as can easily happen with the ‘playing the game’ type of extension.
The extension in Glasgow has a flat roof in order to simplify what could have been quite a messy set of roof junctions were it pitched roofed. We also wanted to use a flat roof to give the extension a contemporary feel, so enhancing the sense of this extension being a contrast to the existing. Moreover the wall material is very different to the existing – it is largely timber – in this case untreated Douglas Fir left to go silver with time. All of these aspects make it look like something very different to the existing, but something in sympathy with the existing building rather than a shouty ‘look at me’ extension that would detract from the existing building. Honestly, it is as self-effacing as we could make it.
The planners supported this extension too. Their planning report said ‘the concept of the proposed extension may be supported in terms of policy in that it is of quality, innovative design… providing a contemporary yet complementary modern addition to the traditional stone property’. Note here that the planners are stating their support for an ‘intervention’, i.e. contrasting style of extension. Not all extensions to historic buildings need to be of ‘playing the game’ type. Quite often an ‘intervention’ style may be a more successful approach, depending upon the individual circumstances of the building.
So there you have it. Two very different ways a historic building can be successfully extended without sullying its character: ‘playing the game’ or ‘intervention style’.
If you have a listed building don’t be afraid of extending it. A sensitively designed and built extension will prolong the useful life of a historic building, and that is a good thing for the historic building, and it is often seen as a good thing by planners too. Plus plus.
Useful contacts:
Rooflights by:
The Rooflight Company
Tel: 01993 830613.
Architect:
Carden King Partnership
Tel: 01367 253330.
Posted in: Property
