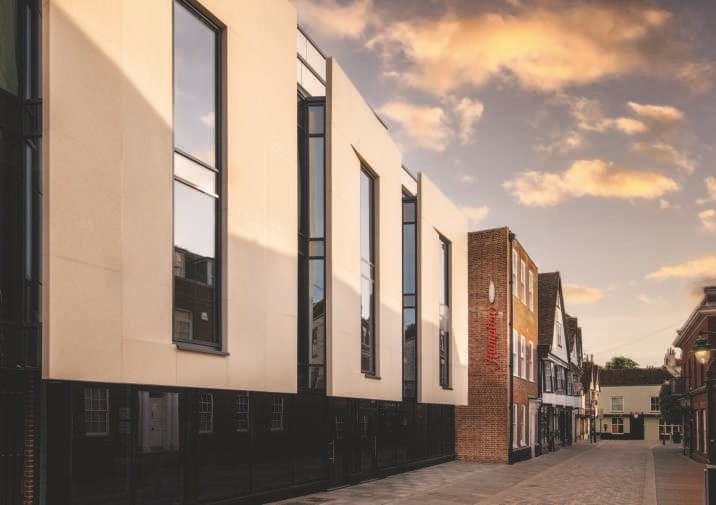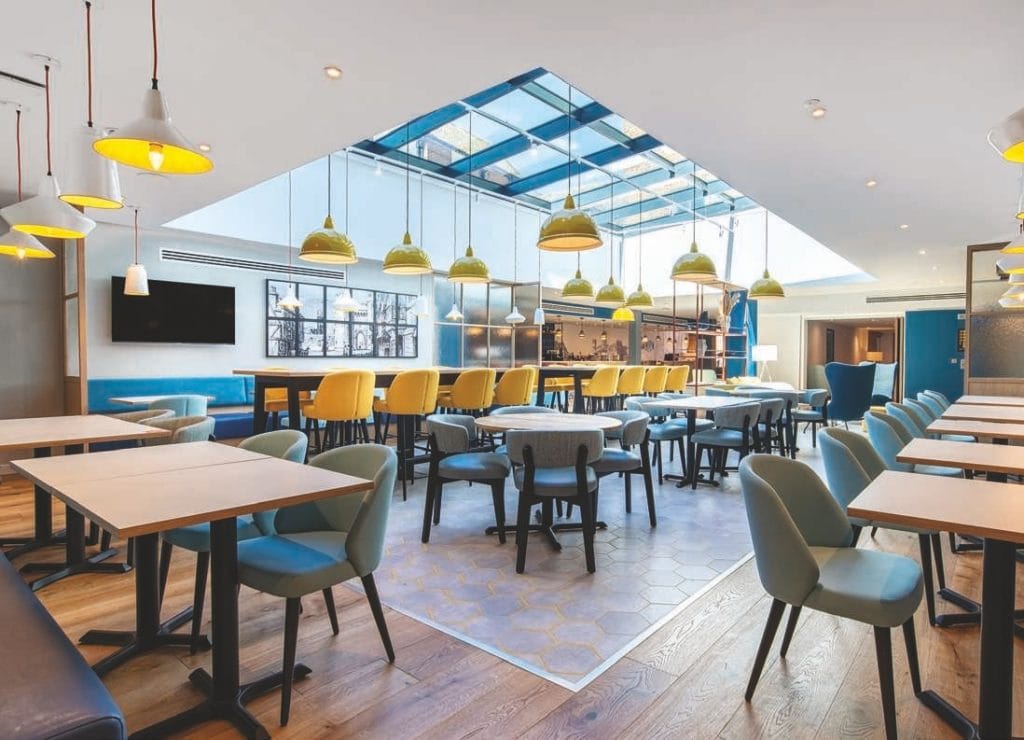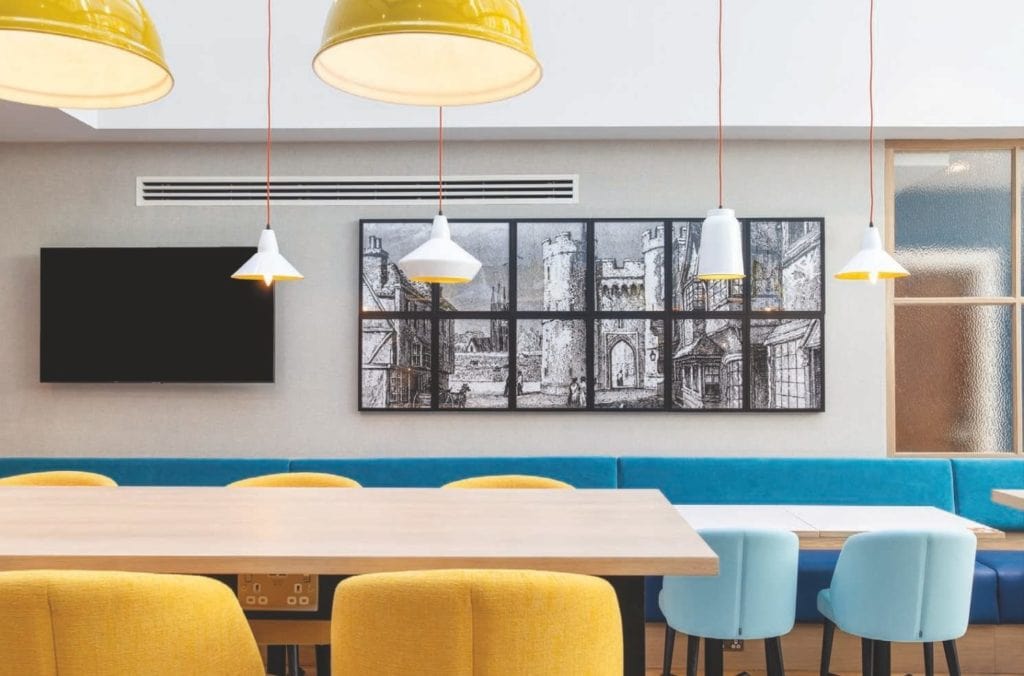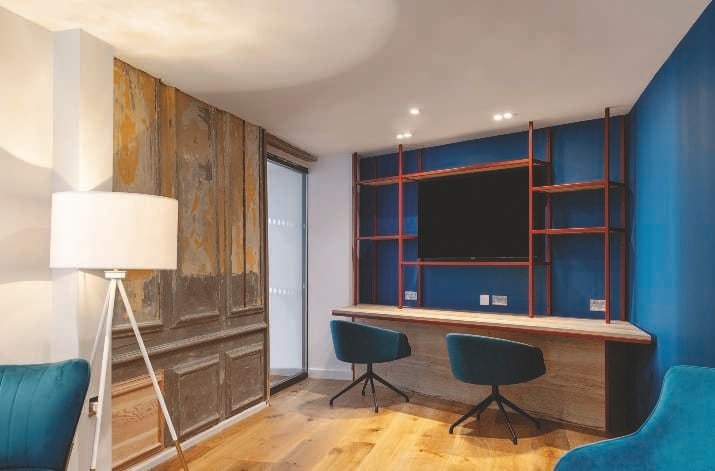Fascinating façades
In recent times our town and city centres have been suffering an almost unprecedented decline as retail, tourism and the night-time economy falls foul of the effects of the pandemic and the accelerated move by consumers to buying online. During these challenging times it’s good to have a story to tell of optimism, vision and success…
For the last decade or so, the streetscape in one of Canterbury’s scenic and popular city centre locations has suffered a steady downward trend. From a thriving area with a healthy mix of all types of businesses enjoyed by tourists and residents alike, it had spiralled down into what could almost be described as shabbiness. The deterioration didn’t happen overnight. St Margaret’s Street was home to several bars, restaurants, shops and the site of the Slatters Hotel, which closed down several years before this tale begins. A long-awaited refurbishment for the hotel never seemed to materialise, and the restaurant chain Ha! Ha! that occupied the site adjacent to the hotel ceased trading.
Two grade II listed buildings were contained within this site: Number 7 St Margaret’s St. previously occupied by Ha! Ha! and Number 8, a brick Georgian building that had its upper storeys extensively damaged during WW2, and which was rebuilt in the same style but probably still contained medieval timber framed parts behind its façade.
Things appeared to be looking up with hopes of rejuvenation when the Slug and Lettuce chain of restaurants was set to move into No. 7; however after major structural defects were discovered during the refit, the works were put on hold. Significant concerns were that due to joists snapping, the first floor façade was unsupported and in danger of collapse. To make the building safe, a temporary steel frame was put up. Further investigations revealed the building to be riddled with structural problems and decay.
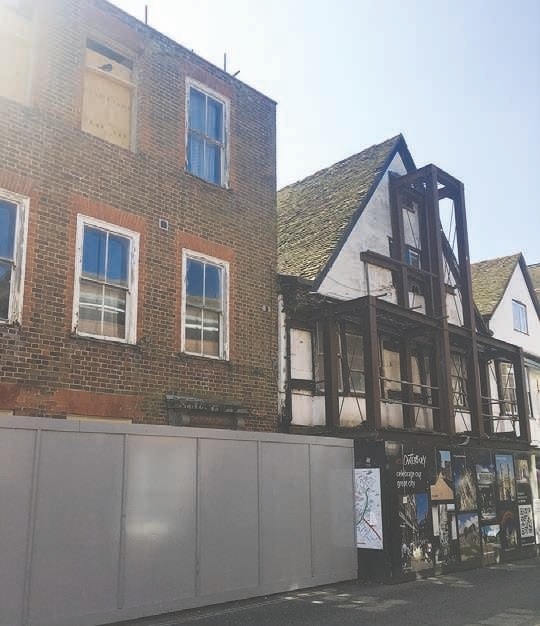
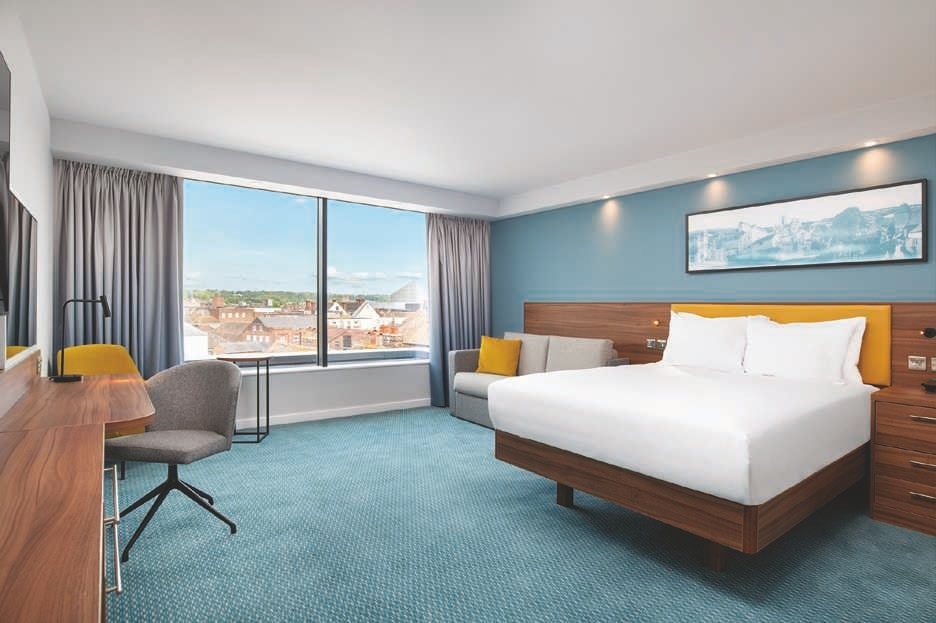
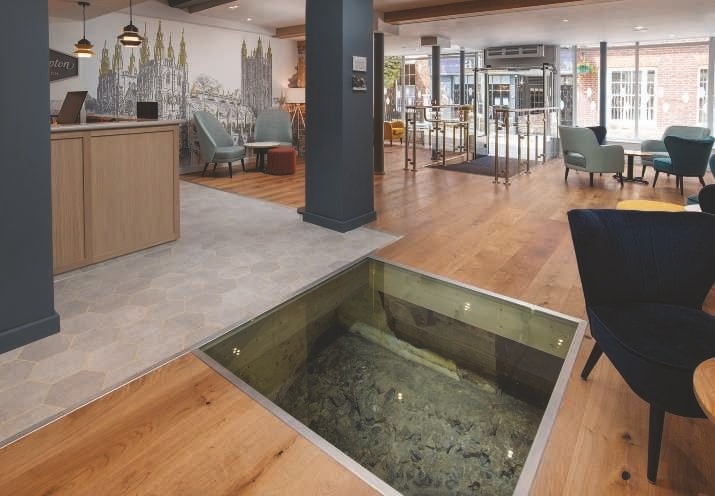
It was obvious that substantial repairs would need to be made to return the building to use, so in early 2008 Canterbury City Council commissioned a Historic Building Assessment by CAT (the Canterbury Archaeological Trust) of the building to identify problems and provide informed decisions on the repair and refurbishment. The assessment revealed that the property was probably built towards the end of the 17th century of part brick and timber construction and made good use of salvaged materials from earlier buildings.
Much to the chagrin of local residents and business owners, in what was previously a thriving and attractive part of Canterbury the temporary steel frame became an unwanted feature in the streetscape as months turned into years. It was not only unsightly but considerably narrowed the width of the street, jutting out into the pavement. The degeneration of the buildings continued as time moved on. Apparently, there were complex legal issues regarding ownership that stalled efforts to rebuild, combined with listed building status, not to mention the prospect of a site rich in archaeological interest to be protected and preserved as the site housed the remains of an historic Roman Theatre first uncovered in an excavation in the 1950s.
St Margaret’s Street was in a state of limbo, with no apparent redemption, until nine years ago when two local developers, Zaw Htut and Mike Wood became aware of the hotel site. After preliminary investigations they had discussions with Canterbury City Council, who were obviously keen to reinstate a much-needed hotel and other facilities to the street.
It was a steep learning curve to begin to understand the complexity of the issues anyone developing the site would face, definitely not an undertaking for the faint-hearted. Mike and Zaw had to find their way through myriad issues; for example, following due process to unravel leases and ownership, the eye-watering costs of complicated repairs to listed buildings in Canterbury’s Conservation Area and an Area of Architectural Importance, challenges on planning from strategic views. The overall finished height of the redevelopment was crucial and must not dominate Canterbury’s skyline or exceed the 22m height of the nearby Whitefriars complex.
Questions were asked and solutions were sought, local architects Guy Hollaway were brought on board, and another Historic Building Assessment was commissioned by Zaw Htut in May 2015 to inform the development team on the way forward that would allow a sensitive and careful refurbishment of the site. Once they were armed with all the facts, plans were drawn up and a mitigation scheme agreed. Special piles were designed to reduce ground disturbance to ensure precious archaeological remains were kept safe, along with encapsulation of parts of the original timber-framed buildings, leaving them safe for future archaeological exploration.
Now this all may sound clear-cut, cold and scientific, but what it doesn’t tell you is the commitment from Zaw Htut and Mike Wood, who took on a project of epic proportions and, despite immense challenges, they had the vision to press on through the difficulties to create a superb finished product that is more than the sum of its parts.
The site is now home to a Hampton by Hilton hotel; however this isn’t just any hotel, as the development team has gone to extraordinary lengths to incorporate stunning original features and retain the unique history of the building. The late 17th century façade of No. 7 and the brick Georgian frontage of
No. 8 have both been beautifully repaired. The entrance to the reception and lobby of the hotel through No. 7 is beautifully light, airy and welcoming. Almost immediately there is a reminder of the all-important history of the site: a glass panel in the floor allows a view of the remains of the Roman Theatre beneath the floor.
Past the reception and bar on the right, a bright, airy and spacious seating area is flooded with natural light from a double-height glass ceiling, an inspired move from the architects which gives it a courtyard feel and offers a lovely space to relax.
There are 129 bedrooms in the hotel which is a great boost for tourism in Canterbury, in this fantastically situated city centre location, a resource the city has sorely needed for many years. Along with the usual generic rooms one expects to find which are undoubtedly lush, modern and beautifully comfortable, there are 11 rooms in the original listed areas. These are anything but generic; they are quirkily shaped, with exposed chamfered beams that give more than a nod to the history of the building and they are beautifully appointed within the house style of décor; what’s more, they boast superb scenes of Canterbury from their windows: a perfect example of embracing the past to great effect.
The hotel opened in June 2021 and is enjoying excellent occupancy levels despite the recent pandemic. Stage 2 for the opening of a rooftop restaurant is well under way: this will be accessed through the entrance of No. 8, the Georgian building. Diners will be taken up by lift to the new rooftop dining area, with stunning views of Canterbury’s cathedral and surrounding rooftops. It’s planned to open for Easter 2022 and certainly is another inspired idea and will be great for Canterbury.
Local business owner, Brendan Shilling of Alberrys Wine Bar that’s opposite the hotel, said, “I couldn’t be happier. The Slatters Development has given my business and the whole area an uplift, they’ve removed a depressing eyesore and replaced it with a stylish hotel, retail units and returned St Margaret’s Street to an upmarket and classy location.”
When viewed from the street the facades tell a story of a journey through time: the late 17th century of No. 7, the Georgian period represented by No. 8 and then the super-smart and ultra-modern frontage next door that replaces the shabby old Slatters hotel bringing us spectacularly up-to-date into the 21st century.
With thanks to Slatters Development Ltd. and Oliver Chapman, Historic Buildings Advisor. For more information: https://www.hilton.com/en/hotels/rcshxhx-hampton-canterbury/
Posted in: Property
