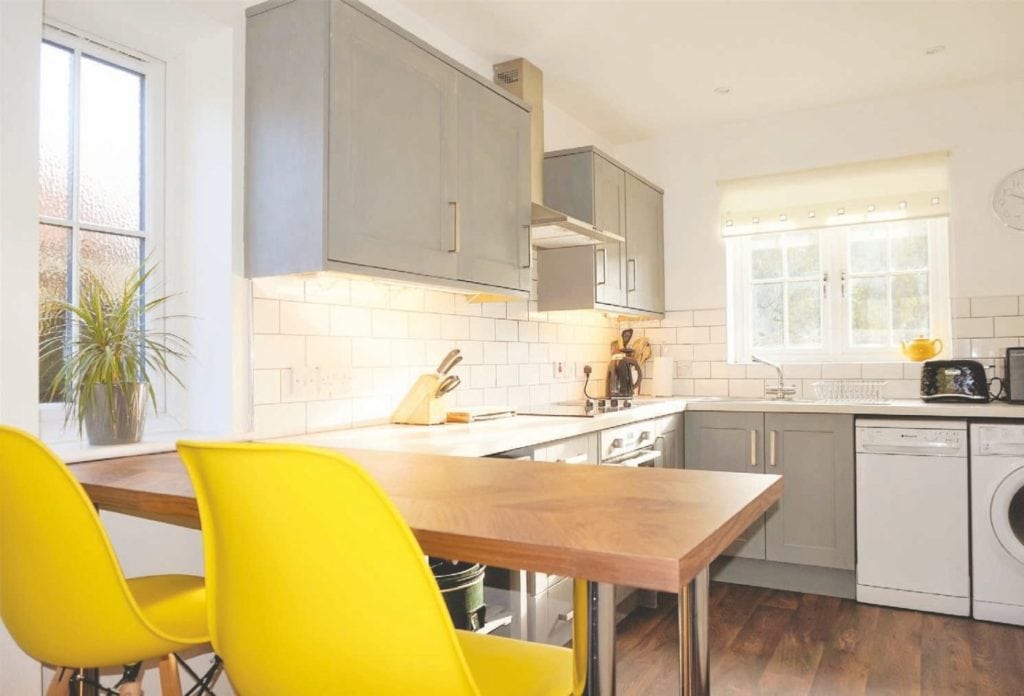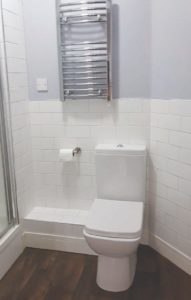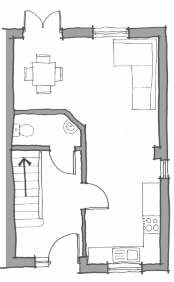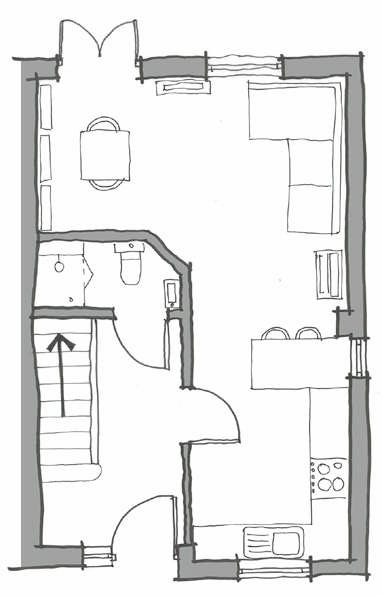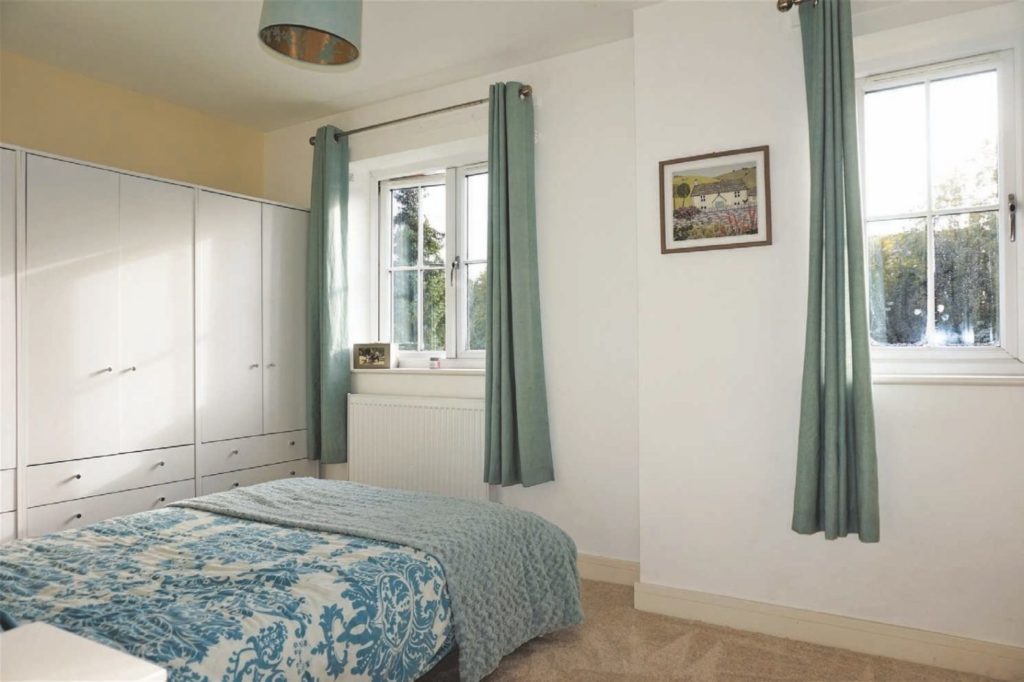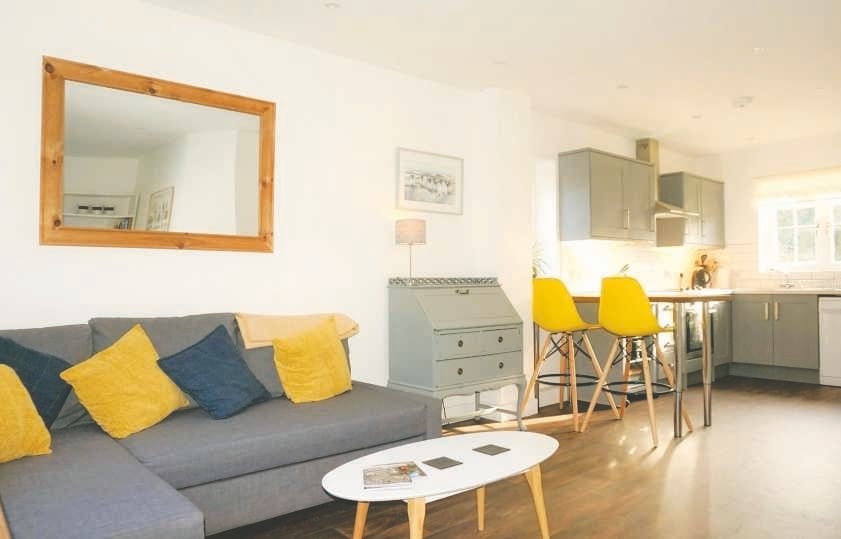Problem Plans: Maximising floor space, minimising cost
Need more space but can’t afford to extend? Architect Louise Priestman shows how reconfiguring an existing footprint can be cheaper and quicker.

The semi-detached home was built in 2009 and is set in the heart of an idyllic village in Kent. As part of planning restrictions, the home had to be designed to ‘lifetime home’ standards. This requires the house to have wider door openings, a room suitable to be converted into a shower room on the ground floor and open plan living.
The benefit of lifetime homes is how adaptable they are; meaning anyone, of any age and ability, can live there comfortably. However, this often poses the challenge of having a floor layout which doesn’t maximise the space.
The original design left the home with, a long thin and tired, L-shaped living/ kitchen space, a cavernous downstairs WC and on the first floor two long bedrooms and a big underutilised bathroom.
The house is in a Conservation Area, so planning permission is required for any extension. The extension would also cost around £75k; way beyond the intended budget. As architects, our role was to look for opportunity within the existing footprint to deliver the following:
- Three bedrooms
- Two bathrooms
- Open-plan kitchen/ diner
- To avoid the need for planning permission
- Limited budget
Ground Floor
The existing kitchen was in good condition, but the colours needed uplifting; rather than having a new kitchen fitted, we proposed to paint the existing units using a rich grey which would work well with the existing light worktop. The flat white metro tiles that we had left from the shower room were used to create a new backsplash with contrasting grey grout, to bring out the rich tones of the kitchen.
There was a long empty area between the sofa and kitchen, and as it was important to use every bit of space, we proposed a new contrasting parquet style breakfast bar which gave additional dining space to the home. To the rear, the sofa remained in position, but we used the space by the doors to make way for a separate dining table.
The new layout, furnishing and floorings, lead to a bright, contrasting and open living/ kitchen/ dining space perfect for modern-day living.
As there was an existing WC downstairs, it made sense to convert this into a shower room, as originally intended. The ground floor has underfloor heating so this also limited being able to move the pipework, which meant limited plumbing and electrical works would be required, keeping costs down significantly. A smaller short projection toilet and sink were installed to really maximise the space. For contrast, we specified metro tiles and complementary contrasting paint to enhance the room.
Ground Floor Layout
First Floor
The biggest works were completed on the first floor with new reconfiguration to the internal layout. The brief included the wish for three bedrooms, to achieve this meant pinching some space from the bathroom.
In new properties, you often have a third bedroom often referred to as ‘the box room’. This is because the width is about 10cm too short for the bed to be placed width ways limiting storage space. As part of our proposal, we wanted to ensure that the third bedroom was large enough to comfortably host a single bed, bedside lamp, wardrobe and chest of drawers. This extra width would also make it a good-sized study as seen in the photo.
The corner was taken from the bathroom and allowed for a double bedroom to the rear whilst still retaining the front bedroom as the master bedroom.
The new bathroom was a tricky configuration with unexpected pipes appearing during demolition of the walls. However, utilising every centimetre meant the bathroom could still hold a good-sized bath, rainfall shower, family sink and full-sized toilet.
The result has delivered a warm, contemporary home whilst drastically reducing the spend to achieve the desired three bedrooms and two bathrooms. The cost including all decoration, bathrooms, flooring and building works was a fraction of the cost of an extension, totalling just £15,000.
Re-working space has multiple benefits; it costs less, takes less time to do and can still give you everything on your wishlist whilst adding value to the property. Because you are minimising output on cost (£15k rather than £75k) you have the opportunity to increase value too.
Louise Priestman is a chartered architect at Purcell working on a variety of different projects, both in conservation and residential work.
