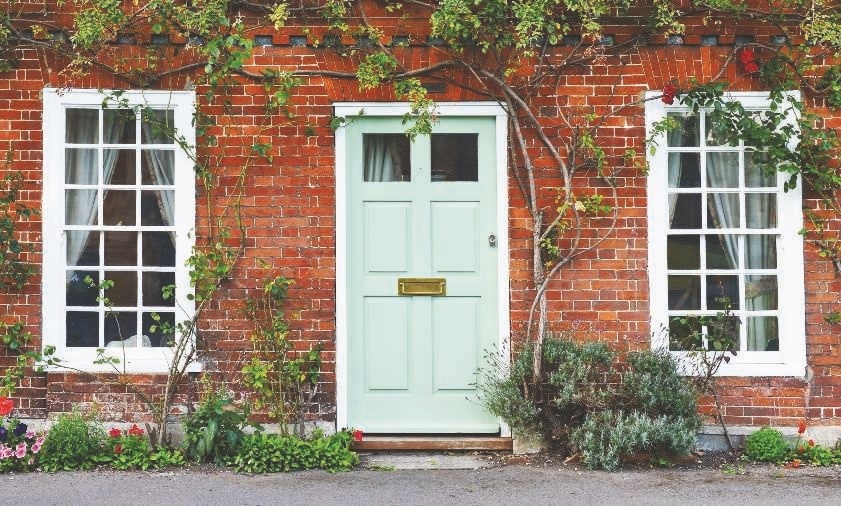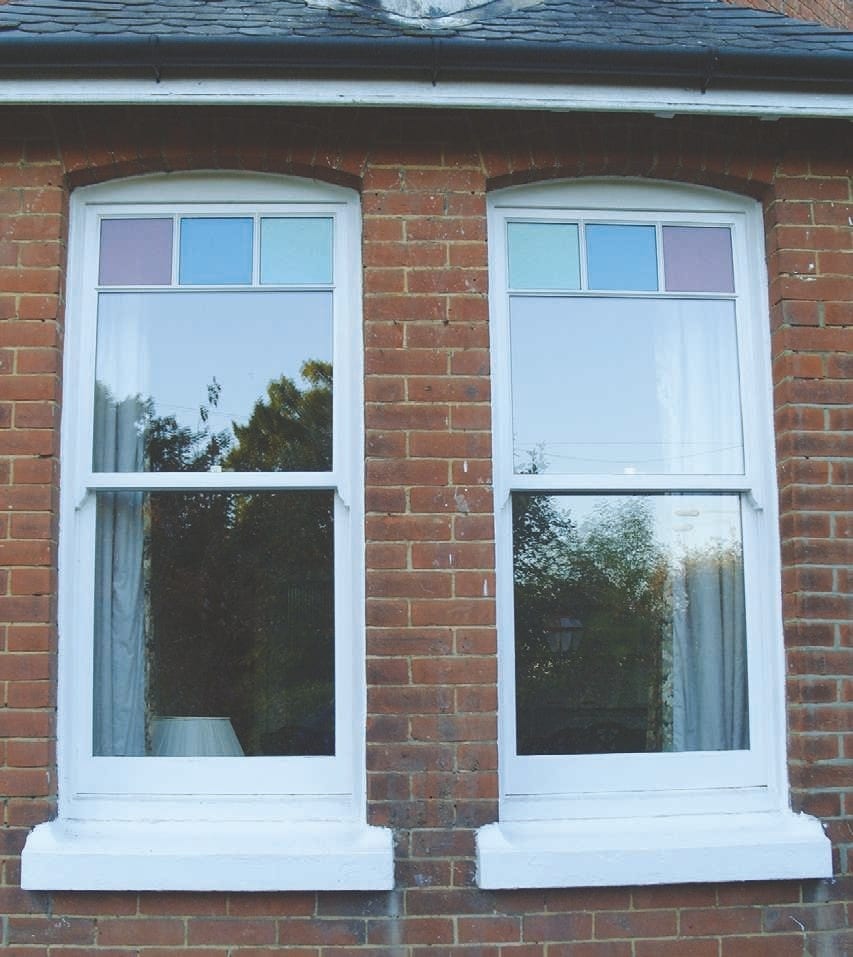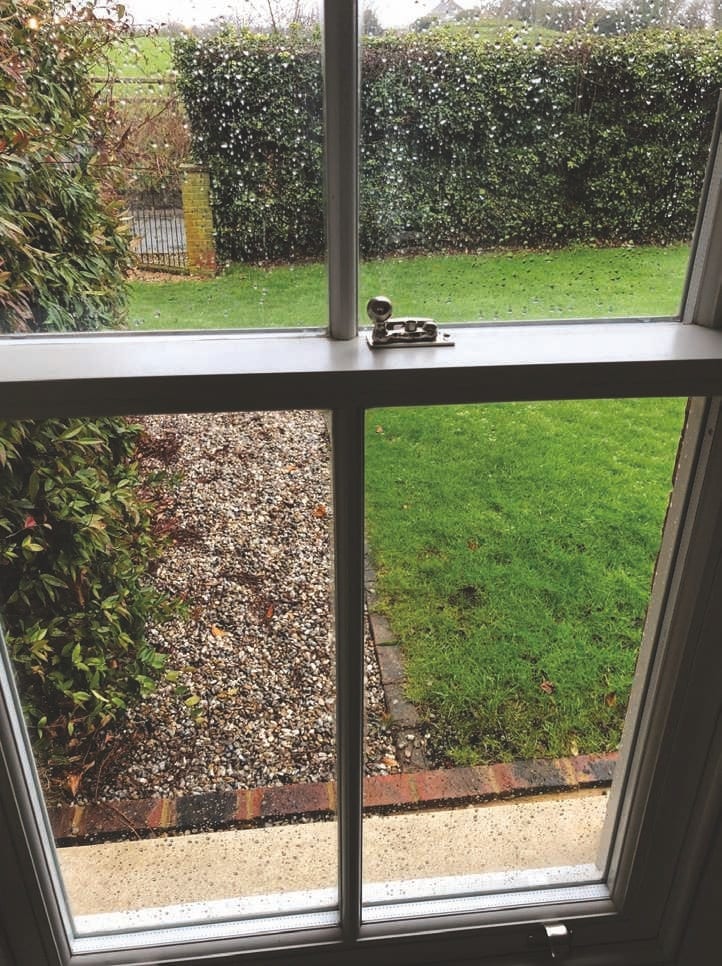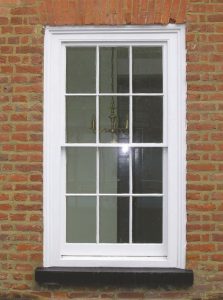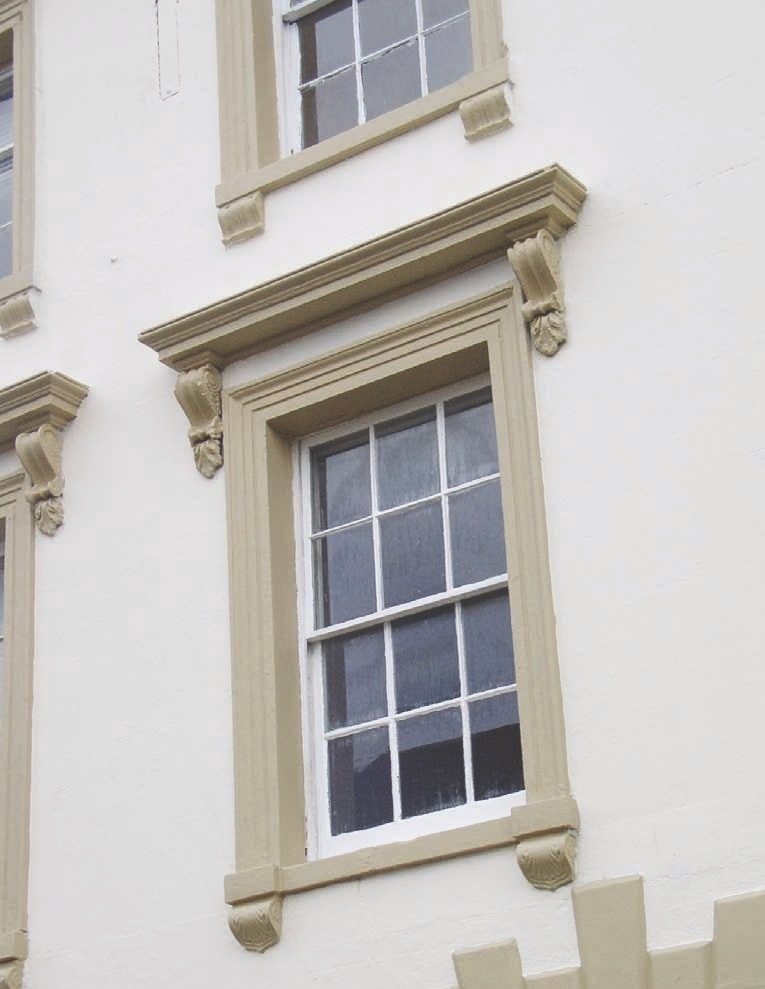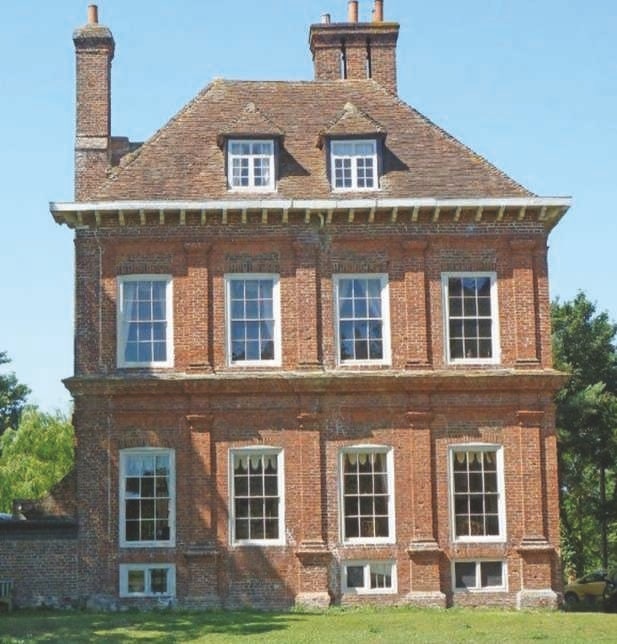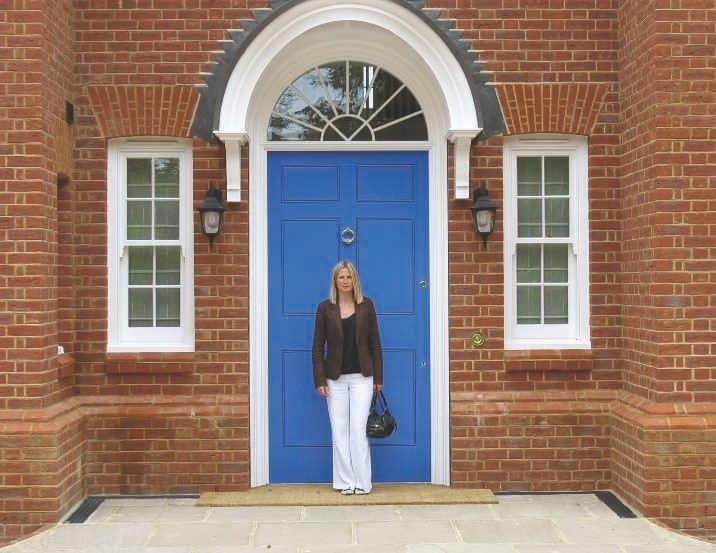Splendid Sashes
Windows are said to be the eyes of a house: letting in light, giving outward views, and profoundly influencing the appearance.
By Clive Bowley of Anthony Swaine Architecture Limited
The History of Sash Windows
Until the end of the c17th, most windows were of the casement type, with leaded lights set into either stone mullions or directly into timber framing with wrought iron opening casements.
By that time, the modern concept of a separate timber window frame set into the masonry or wall framing had been developed. The classic window type was vertically proportioned with the windows divided into four panes, with a centre mullion and transom creating the characteristic cross-mullioned window associated with the Queen Anne style.
These windows were typically
The arrival of the double-hung sliding sash at the end of the C17th transformed English architectural design. Double hung sliding sashes (more commonly known as ‘sash windows’) probably originated in Holland but after their first use in quantity at Chatsworth in 1676, this novel mechanism was destined to become the definitive English classical window type.
Elsewhere in Europe it is now only found in the Netherlands and Portugal.
The first sash windows were unsophisticated and in some early examples had solid boxes and no balancing weights. The sashes typically had heavy wide glazing bars with thick stiles and meeting rails.
Early sash windows were set forward in their openings, nearly flush with the brickwork with the box frame (containing the balancing weights) forming a broad margin to the actual sliding sashes. The exposure of so much woodwork was considered to be a great fire hazard and in 1709 the London Building Act required windows to be set back half a brick thickness into the facade (remember this was only 43 years after the Great Fire of London).
Further legislation followed in 1774 with another Building Act requiring that the windows should not only be set back but that the sash boxes needed to be hidden behind the facade brickwork. In this
In
Classical Proportion
With Georgian sash windows the proportions that are all-important. The layout of the window became standardised, with the most common width of 3’6″. (1067mm) used in most circumstances and the window heights determined by the position of the window in the facade. In 1756, Isaac Ware stated (in his ‘Complete Body of Architecture’) that the windows in the principal first floor rooms should be twice the width, diminishing as they rose through the building to the attic windows which were invariably square.
Outside London, grander houses were rarer and the window proportions were usually squatter with window heights of 1½ or 1¾ the width commonly used.
The window joinery was always seen as secondary to the proportions and indeed C18th architectural plans seldom show the windows at all, with them depicted as simple voids in the facade.
As the C18th progressed, the glazing bars and other elements of window joinery became more and more refined and elegant and by the Regency period, glazing bars were astoundingly thin, reduced to the minimum possible of a half inch wide (12mm
The classic six pane layout of a Georgian sash window became reduced to a standard four panes (two panes per sash) during the Victorian era and further reduced to single pane sashes (without glazing bars) right at the end of the C19th.
The design of windows and their detail and was
The design of windows and their detail was
Replacement Windows
When considering replacements, it is always essential to have windows made with accurate copies of the details of the original, or reinstated to the original design when the windows have already been changed in the past.
Today there is great pressure to upgrade windows to double glazed versions. With C18th houses with their slender sashes and fine glazing bars, it is impossible to replicate the detailing of the original joinery using double-glazed units and in houses of this period double-glazing should always be resisted, leaving any thermal upgrading to be achieved using secondary glazing panes leaving the original windows and (often) their original glass intact.
The heavier sash sections of
However, this option is generally discouraged on listed buildings and it is always preferable to retain the originals and rely on careful overhaul, draft stripping and secondary glazing to achieve the improved thermal comfort and efficiency that is now expected by modern
Permissions Required
If the building is listed, proposals for upgrading sash windows to double-glazed units will always require Listed Building Consent and often permission may not be forthcoming.
Many other traditional but non-listed houses may be covered by what is known as an ‘Article 4 Direction’, this has the effect of restricting the householder’s rights to change their windows and it is always essential to check with the local authority before considering work to upgrade the windows before considering letting ‘slim’ glazing panes into original windows.
Other solutions using standard replacement double-glazed timber or plastic windows are never successful, with the clumsy detailing of the sash sections and the thicker standard double-glaze units, (usually retained by timber glazing beads) appearing crude and clumsy by comparison with the original. Replacing windows in this way may well improve energy efficiency and comfort within the house, but they tend to spoil the appearance and devalue the property significantly.
If the property is not a house then planning permission is always required for this sort of work and some councils in Kent operate policies of resisting changing windows to double glazing, especially if the house is part of a terrace or a flat in a larger house where the change in appearance would spoil the unity and simplicity of the entire elevation.
Posted in: Property
